
Property Attributes
- MLS#10195464
- TypeSingle Family
- CountySHELBY
- CityGermantown
- AreaGermantown - West
- NeighborhoodFOSTER RIDGE SEC A
- Zip38138
- StyleTraditional
- Year Built1981
- Taxes$ 4352
- Price$ 459,000
- Bedrooms4
- Full Bathrooms2
- Half Bathrooms1
- Sqr Footage3200
- Lot Size0.37 Acres
Data Source:
Memphis MLS (MAAR)
Property Description
Spacious & stylish in the heart of Germantown! This 4BR/2.5BA home offers over 3,000 SF of comfort with hardwood floors, plantation shutters, smooth ceilings, and a bright, open floor plan. The large kitchen is perfect for gatherings, while the versatile bonus room suits work or play. Recent updates include 2 HVACs, expanded electrical panel in garage, and newer roof. Relax in the private backyard oasisâideal for gardening, grilling, or entertaining. Situated on a large corner lot with mature trees, bike lanes, and a nearby park. Zoned for top-rated Riverdale K-8 and Houston High, with Saddle Creek and 385 just minutes away. A must-see gem!
| Price History | |
|---|---|
| 4/30/2025 | Listed $469,800 |
| 6/3/2025 | 3% - $459,000 |
General Features
| Heating | Central,Gas |
|---|---|
| Cooling | Central |
| Roof | Composition Shingles |
| Fireplaces | 1 |
| Status | Active |
| Full Baths | 2 |
| Half Baths | 1 |
| Other Rooms | Laundry Room,Play Room,Bonus Room,Entry Hall,Attic,Storage Room |
| Legal Subdivision Name | FOSTER RIDGE SEC A |
| Style | Traditional |
| Stories | 2.2 |
| Class | Residential |
| Type | Detached Single Family |
| Area | 861D |
| Status | Active |
| Area | Germantown - West |
| Service Type | Full Service Listing |
| Neighborhood Association | Voluntary |
| Year Built | 1981 |
| City | Germantown |
Interior Features
| Dining Room | 11x11 |
|---|---|
| Living Room | Separate Living Room,Separate Dining Room,Separate Den,Eat-In Kitchen,Separate Breakfast Room |
| Kitchen Dimensions | 11x11 |
| Beds | 4 |
| Fireplace | Masonry,In Den/Great Room,Gas Logs |
| Number of Rooms | 10 |
| Heated SqFt | 3200-3399 |
| Play/Bonus Room Dimension | 14x20 |
| OFFICE DESCRIPTION | Level 2,Walk-In Closet,Shared Bath,Smooth Ceiling |
| BEDROOM 4 DESCRIPTION | Level 2,Shared Bath,Smooth Ceiling,Carpet |
| MISC. INTERIOR | All Window Treatments,Permanent Attic Stairs,Walk-In Attic,Smoke Detector(s) |
| FLOORS/CEILINGS | Hardwood Throughout,Part Carpet,Tile |
| INTERIOR EQUIPMENT | Range/Oven,Disposal,Dishwasher,Microwave,Refrigerator |
| BEDROOM 3 DESCRIPTION | Level 2,Shared Bath,Smooth Ceiling,Hardwood Floor |
| BEDROOM 2 DESCRIPTION | Level 2,Shared Bath,Carpet |
Exterior Features
| Pool | None |
|---|---|
| Water & Sewer | Gas Water Heater |
| Lot Size | 105X150 |
| Lot Description | Some Trees,Level |
| # Covered Parking Spaces | 2 |
| PARKING/STORAGE | Garage Door Opener(s),Side-Load Garage |
| EXTERIOR/WINDOWS | Brick Veneer,Aluminum Window(s),Storm Window(s) |
| Misc. Exterior | Patio,Covered Patio,Wood Fence |
Amenities
- Foreclosure
- Views
- Short Sale
- New Construction
- Adult 55+
- Lease To Own
- No HOA Fees
- Furnished
- Primary On Main
- Air Conditioning
- Seller Finance
- Green
- Fixer Upper
- Horse
- Golf
- Fireplace
- Deck
- Garage
- Basement
- Pool
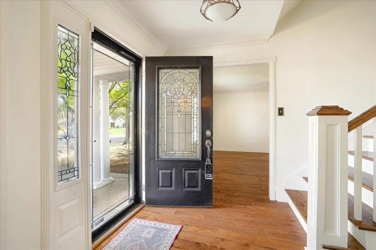
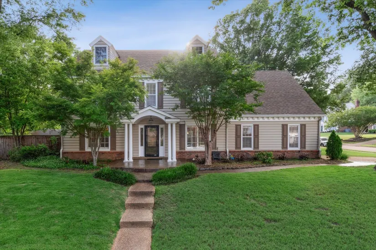
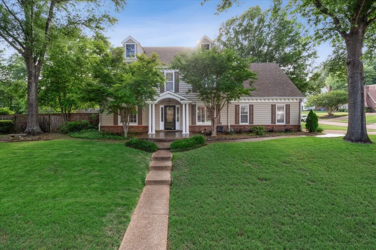
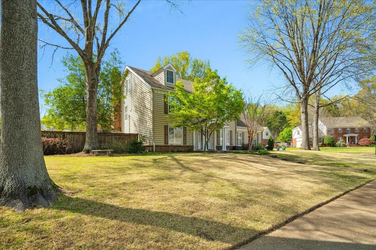
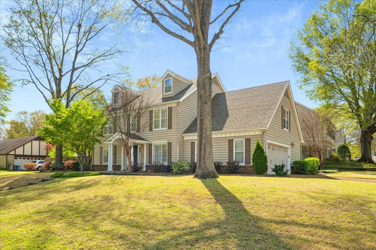
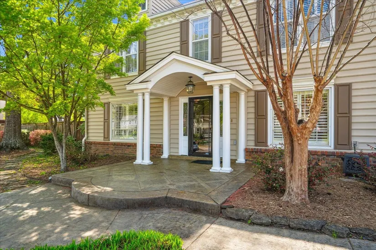
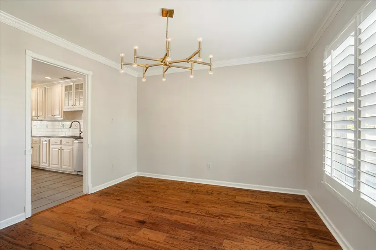
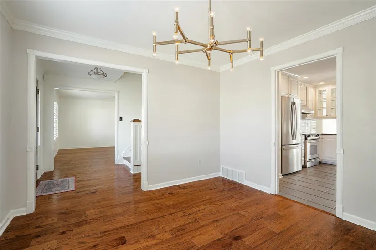
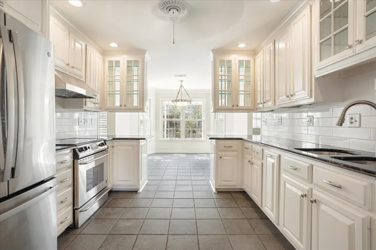
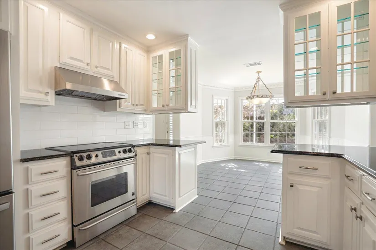
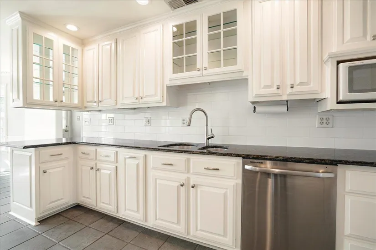
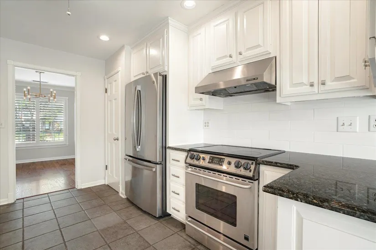
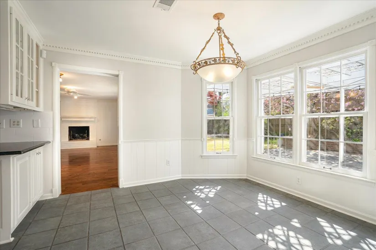
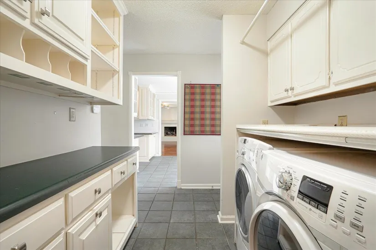
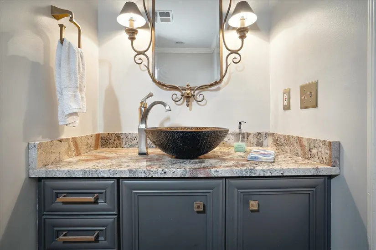
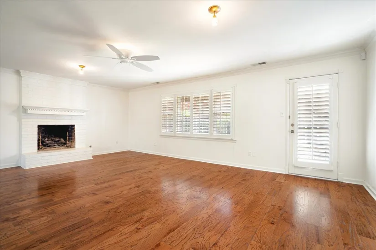
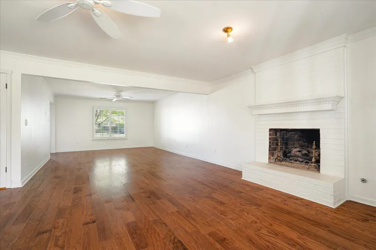
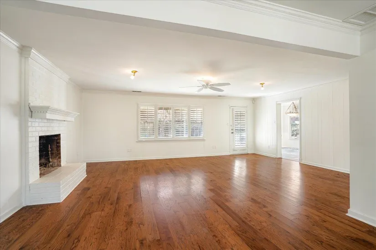
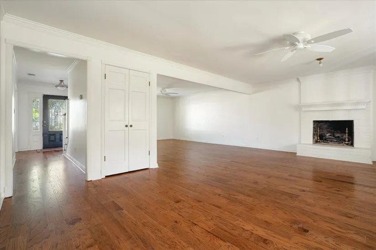
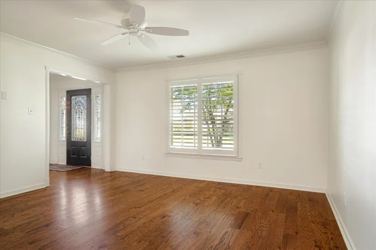
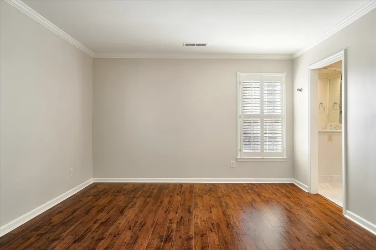
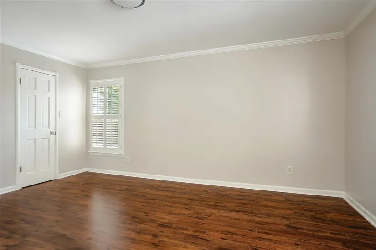
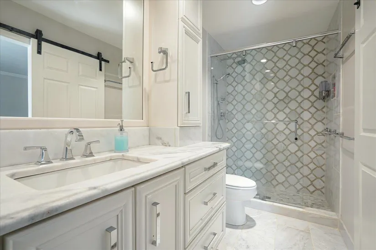
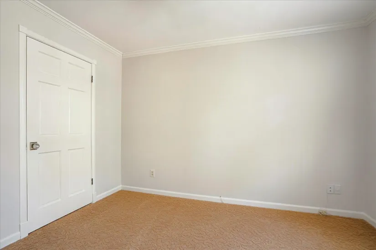
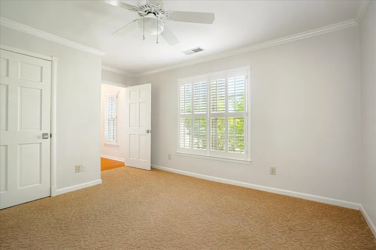
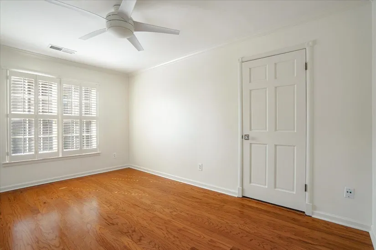
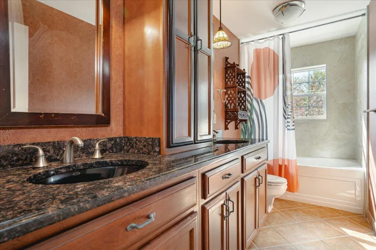
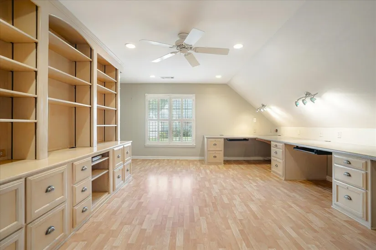
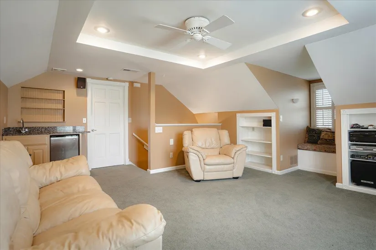
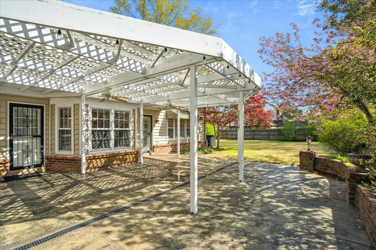
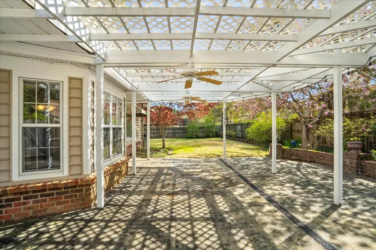
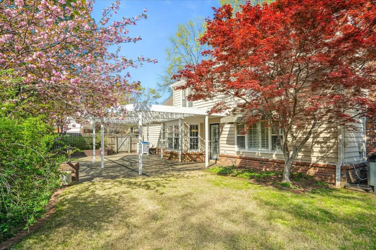
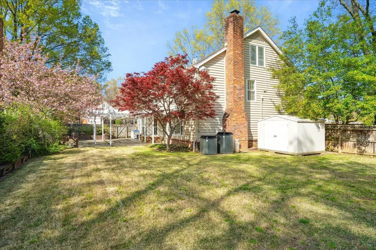
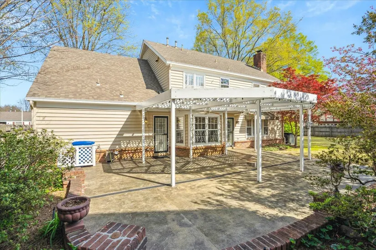
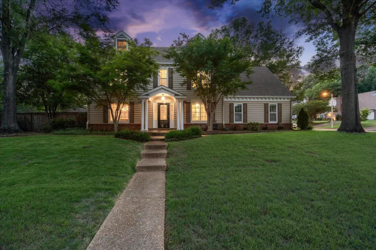
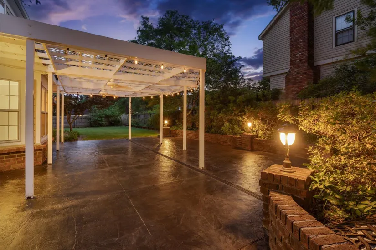
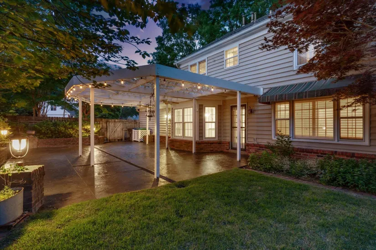
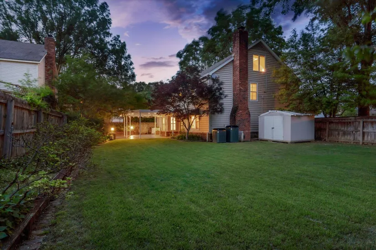
 Copyright © 2025 Memphis Area Association of REALTORS®. The information provided is for the consumer's personal, non-commercial use and may not be used for any purpose other than to identify prospective properties that the consumer may be interested in purchasing. Information deemed reliable, but not guaranteed. Some or all of the listings displayed may not belong to the firm whose web site is being visited.
Copyright © 2025 Memphis Area Association of REALTORS®. The information provided is for the consumer's personal, non-commercial use and may not be used for any purpose other than to identify prospective properties that the consumer may be interested in purchasing. Information deemed reliable, but not guaranteed. Some or all of the listings displayed may not belong to the firm whose web site is being visited.